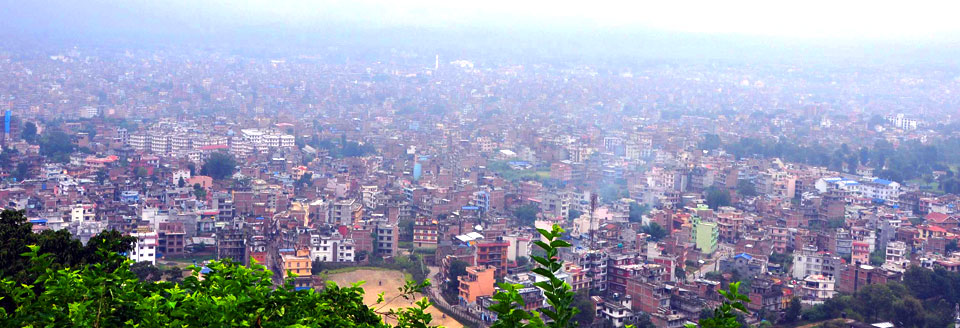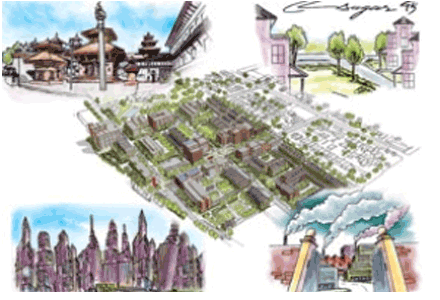

Lesson of the earthquake: Remodelling Kathmandu

"The new planning must encourage compact and higher densities; and facilitating public transportation and walking options. Specific architectural styles and street pattern should highlight the importance of diversity and mix that reflect typical Nepalese identity"
The devastating earthquake claimed more than 8500 lives and affected one fourth Nepalese population. Most of the affected places contain the heap of debris that the government is trying to clear. In some of the places the dilapidated houses are waiting to be demolished but owing to narrow lanes the work is impossible in the areas like Gongabu Bus park. One can only be shocked at the haphazard urbanization in Kathmandu. It is because of the lack of awareness of open space planning in the mega city.
Kathmandu City, where varieties of ‘dream chasers’ ramble with mission, is a space of significance for me. This historic city consists of unique arts and architecture amidst vibrant culture, tradition and ritual practices. Every space has its traditional understandings and history; nonetheless Kathmandu has more to tell regarding its own unique habitation.
On the one hand the city is tapering day by day in the name of making it modern because the cultural heritage and the historical art and craft are not seen to be prioritized in the plethora of new concretized sites. It is the time to rethink about the issues of historical art and craft along with seismic resisting technologies.
Probably the urban redevelopment will be seen even more rampant in Kathmandu now. New urbanism should be a civilizing project. The practices must be sustainable: the city cannot consume land and resources at rates impossible to replenish, and far beyond the amount reasonably required for good living conditions as it is now.
The urban developments in Kathmandu seemed less committed to traditional or classical urban forms. Designers in this context continue to experiment with contemporary forms and building materials, although generally at high densities and with a modern mix of uses.
The traditional compact planning was appropriate earlier. However, along with population growth and dense migration to the city it has been fundamental to redesign the spatial planning. The process of redesign must not manipulate the “memory” of the city, which encapsulates the entire history behind it. Hence a city will have its preponderance only if it resists the unwanted intervention, so far as its heritage is concerned, and if it has preserved the beauty of continuity of the pattern along with planned modern but innocuous design and architecture. The sustainable practice is the urgency of time in the context of Kathmandu city.
Visionary planners are needed for remaking Kathmandu city. Considering the historic space at large a competent management and clear legal framework are required for the emerging challenges of new urbanism. This should resolve every challenge that we faced/are facing because of myopic planning strategies and planning problems. A planned city must address a good community, i.e. it must meet the complete range of attributes of good communities.
This time the designers cannot manipulate the space that should generate a belief that their actions are effective both in a social and an aesthetic sense. The planners must prove a cautious role. There should be a design that can create contexts that support positive social environments along with environmental affordance that may come in near future. The new plan should, in general, adopt participatory involvement from the stakeholders in the development process. This new urbanism should represent ‘social synthesis’ which includes traditional and modern tradition harmoniously in terms of buildings and architectures.
The people need a public realm of streets, squares and parks to meet their relatives and friends or spend leisure. In this regard community shaping social interaction occurs primarily in the public realm rather than in places of work or domestic engagement and in context of difference rather than similarity. The new planning must encourage compact and higher densities; and facilitating public transportation and walking options. Specific architectural styles and street pattern should highlight the importance of diversity and mix that reflect typical Nepalese identity.
It must be inclusive in terms of the street, the square, the green as formal elements of urban structure to create open environments for civic activity. The new planning must not put aside the subject of ecology to legitimate solutions. The city, therefore, may generate a beautiful place with planned roads and spaces of leisure with sustainable, smart, livable community.
There might be difficulties tolerating opposing views about the form of urban environment. During the project several complexities and obstacles are always at hand since some vested interests are active for regressive act. At this juncture a true participatory planning should not be confused with occasional legally mandated public hearings; rather it should include community design workshops, citizen’s advisory committees, constant media coverage and other ongoing feedback process. Sometimes complete democratic practices may undermine the planned urbanism and it may be massive environmental blunder. The government should enact master plans as quickly as possible to prevent the status quo.
Educating and engaging the public seems to be an important component of new Kathmandu. Good communities will become places that help to create good supportive citizens, and obviously good citizens will support new urbanism.
source:MEGHARAJ ADHIKARI (2015),"Lesson of the earthquake: Remodelling Kathmandu ", The Himalayan Times, 27 may 2015








